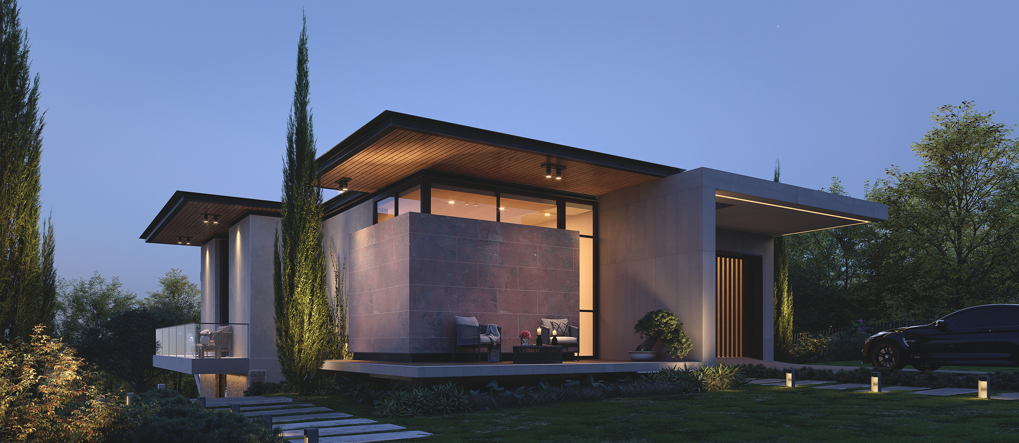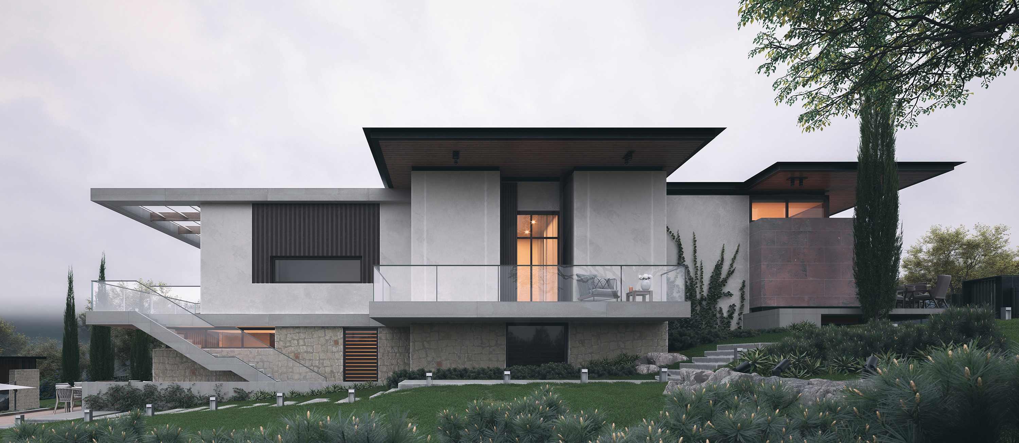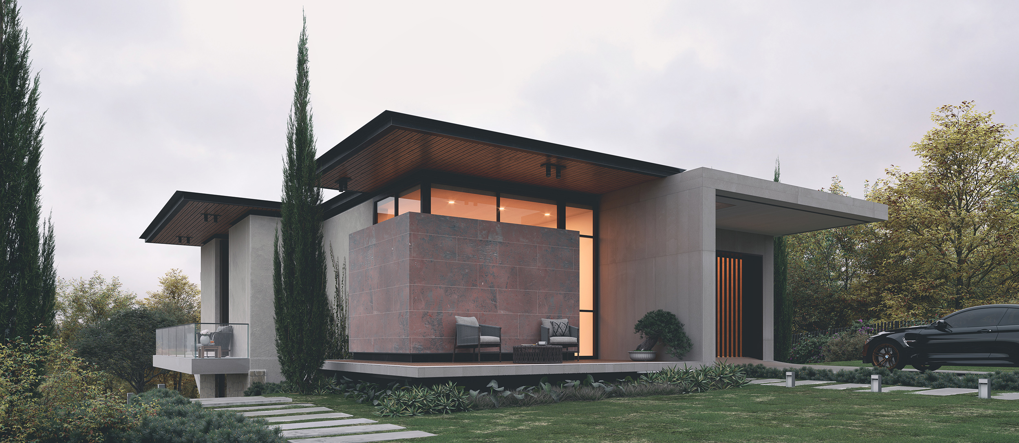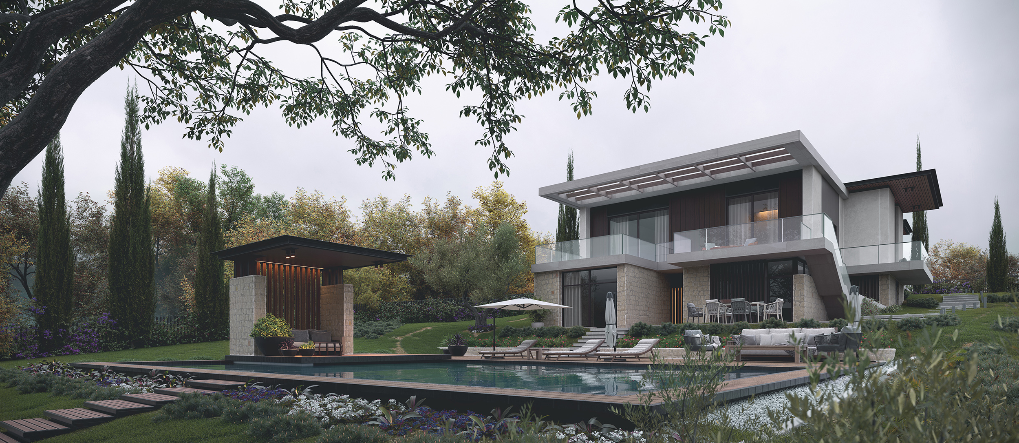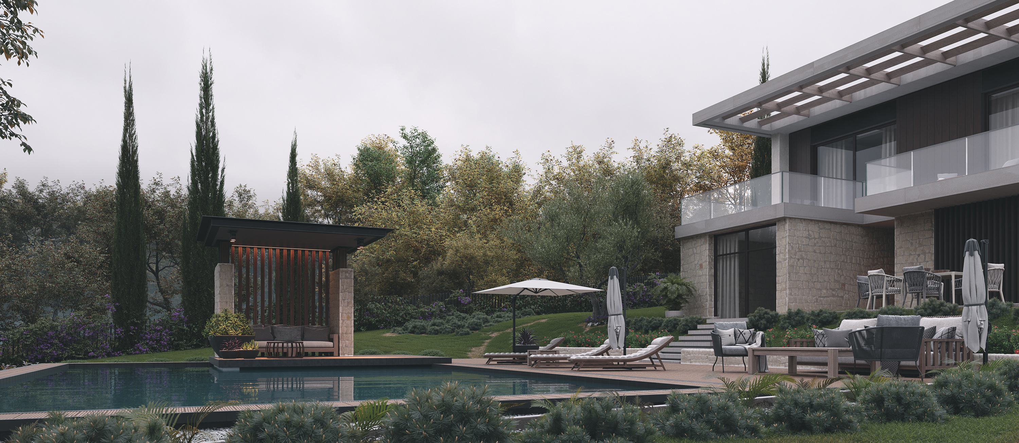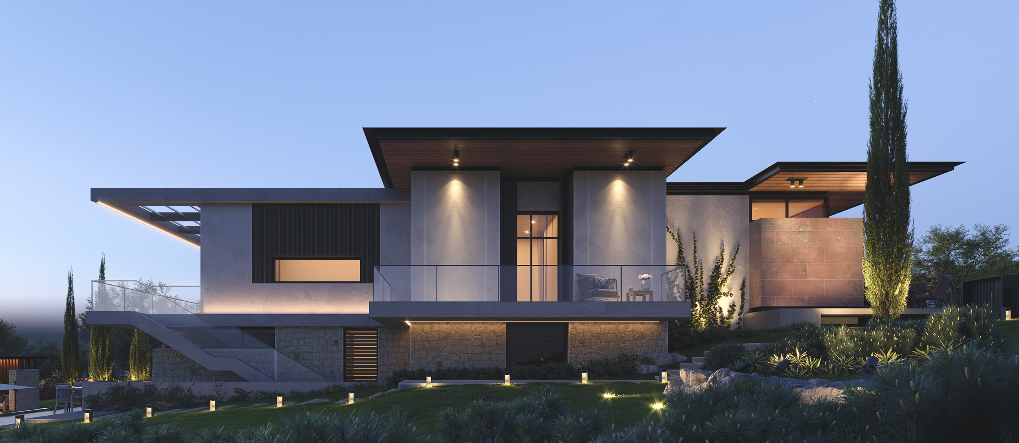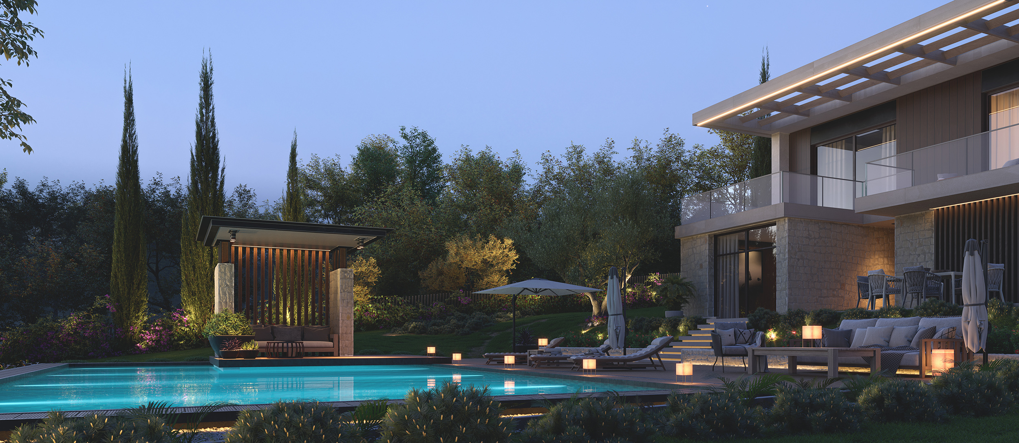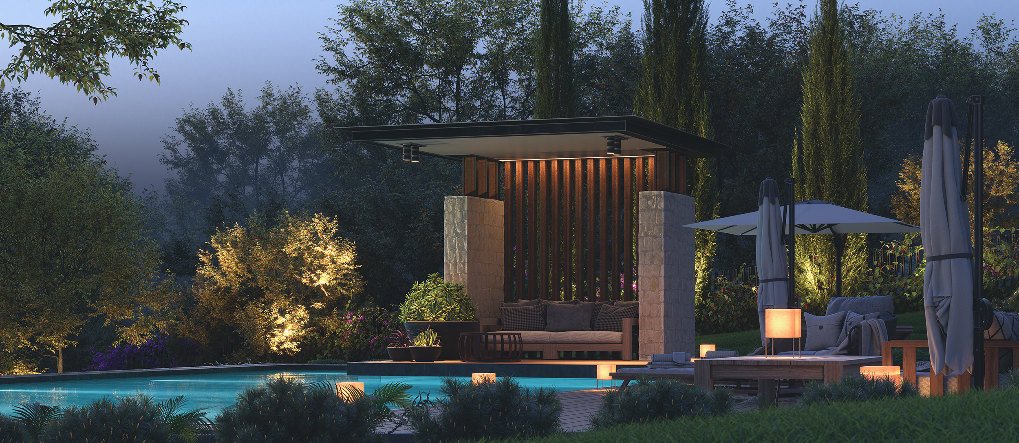The three-bedroom residential house project with an area of 540 sq.m is located on a plot with active relief and a beautiful view of the Lisi Hills with large panoramic windows and flat rooflines.
Minimalistic modern lines of the house are mitigated by the warmth of natural materials in the finishes of – natural stone, wood, steel, and textured plaster.
Those floor-to-ceiling windows that let in so much light allow nature to make its way in.
Landscaping is used to soften the hard lines of the exterior.
The Layout
The house has an individual layout with a beautiful staircase space, connecting the first floor with living room, dining room, kitchen, and 2 bedrooms, and the basement floor with one bedroom, bathroom, children’s room, and a cabinet, from which there is an exit in the garden with the pool and a gazebo.
Roofline
Roofline plays a big role in the architectural design of this house project, while it tends to use modern, flat roofing, that connects with the terrace at the main entrance.
The flat roof is an element that contrasts with the topography, offering the house stability, allowing it to stand out.

