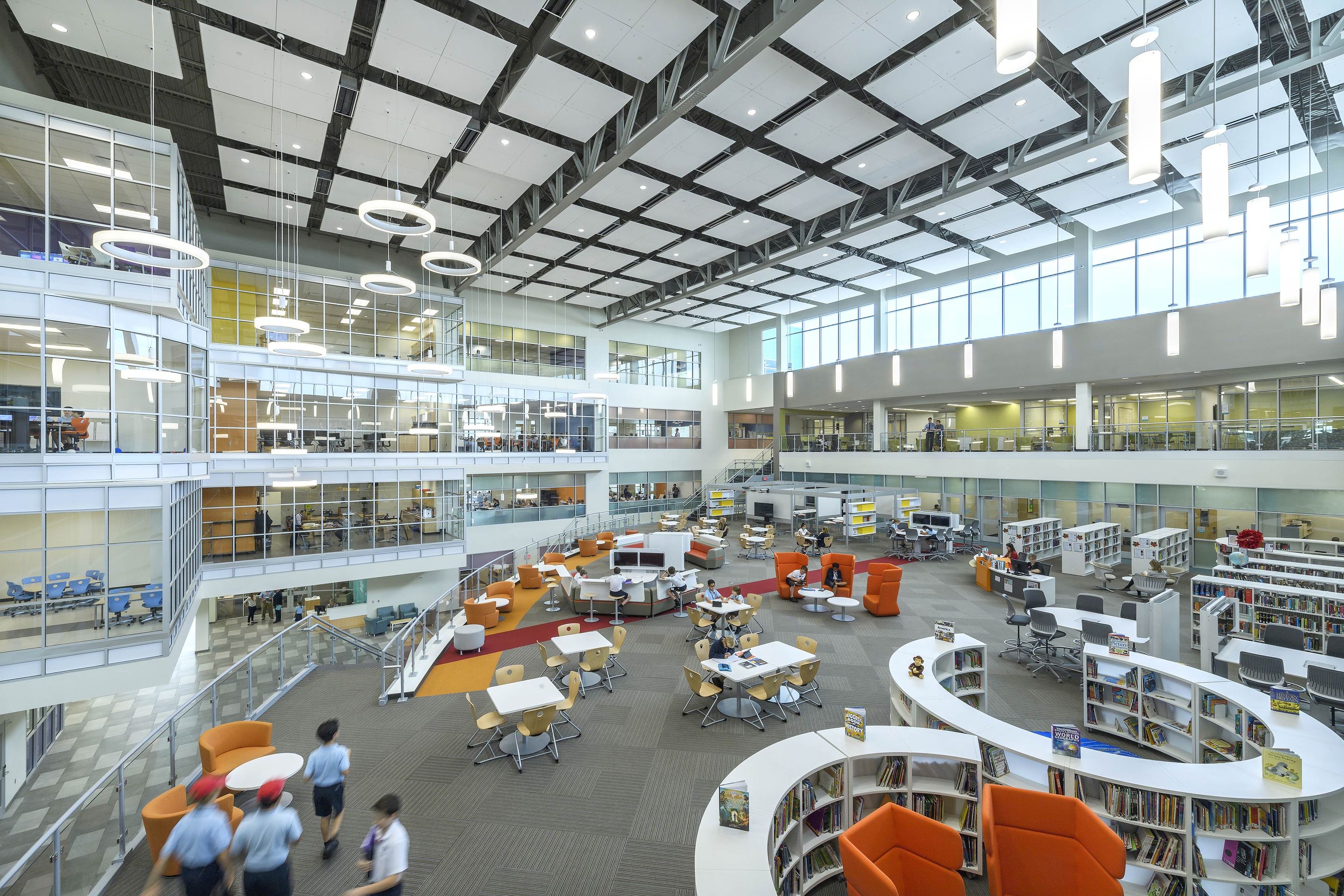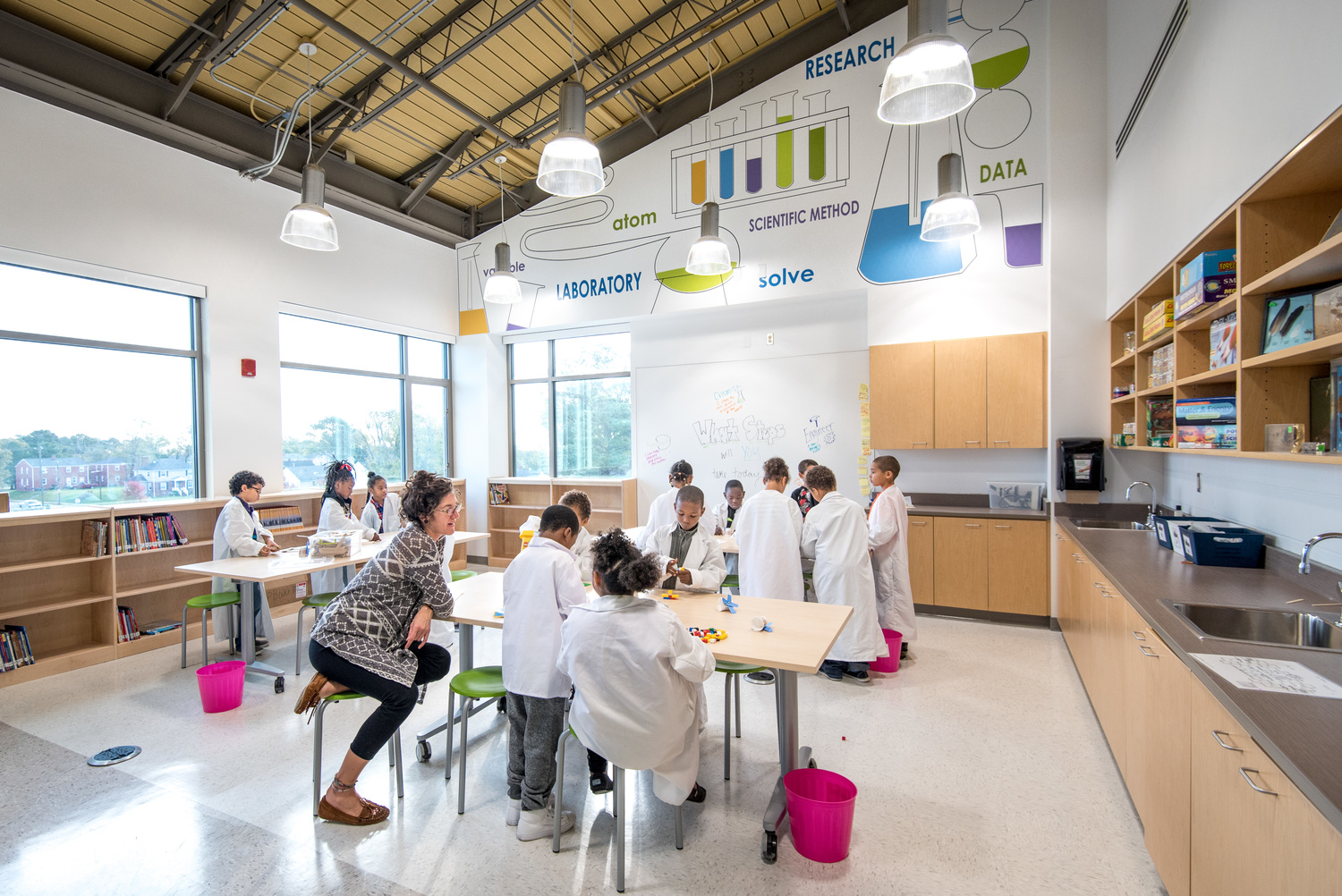The demand for Science, Technology, Engineering, and Mathematics (STEM) education is rising at an exceptional rate. New technology and changing pedagogies are influencing how to best teach a generation of learners who have never known a world without smartphones or tablets.
Schools are multiplying their STEM opportunities for students and training teachers to deliver STEM education—and also building and remodeling schools in support of new and emerging STEM programs.
The challenge for planners, architects, and educators is that STEM education curriculum and learning activities are constantly evolving.
How can we harness this moving target to inform our planning and design process? Architects and designers are rethinking the way they create modern educational spaces, putting student experience at the forefront of design.
To be effective, a new STEM facility must respond to a variety of learning activities, ever-changing technology, and the reality of having to make very detailed, specific, and often expensive design and construction decisions before a STEM curriculum is established.
In a perfect world, the STEM teachers would be identified, the curriculum set, and this would heavily influence the design process and outcome of the new STEM facility.
For remodeling existing buildings, it is more common to have the STEM teachers who will be teaching in the space actively involved with planning, design, and furniture and equipment selection.
This blog will explore that concern, as well as offer insight for those who know exactly what they want to do in their spaces.
When designing a STEM space it is important to consider the scope of practical learning that may occur.
Ideally, a STEM space is conducive to all learning activities and holds the infrastructure to support this.
Examples of this infrastructure may include:
- Wet Areas (wet flooring, sinks, taps)
- Fume Extraction - Accessible Power (overhead power for soldering etc.)
- Chroma Key wall - Testing Space (enclosed area)
- Fixed Recording Equipment.

The best architects and designers of STEM spaces understand what real-life STEM programs look and sound like.
STEM Classrooms are adaptable, flexible, mobile and ergonomic.
STEM rooms can be noisy, exuberant classrooms where multiple right answers abound and failure is regarded as a positive step toward discovery and successful solutions.
Students work closely together; using hands-on methods to solve real-world problems … give them enough room to become creative, innovative, critical thinkers.
Because STEM is generally an integrated project-based, problem-solving, inquiry learning programs, students need small-group areas to plan and discuss their projects.
STEM’s influence has literally changed how designers label classrooms. For example, in the past, classroom learning was separate from lab learning.
Today, the term “lab/classroom” is used to describe a combination space where students can move from discussion to hands-on work and back during a single class period. Research on designing STEM hubs show a minimum of 5.57 square meter per student and a maximum of 24 students is ideal.
Another important feature is student project spaces that are readily accessible from the science classrooms, as well as access to the outdoors.
That access is essential for students to test creations and display them, without the limitations of walls and ceilings. Ideally, “technology should be everywhere” in the STEM classroom. Tablet-type devices should travel with students and connect to a wireless network.
The engineering aspect of the program should include CAD with screens, printers (including 3D), and plotters. Connectively is key, digital devices are essential for students to be able to instantly connect with global data and other resources.
Optimised STEM classrooms allow students to have power for their computers or tablet devices, as well as Wi-Fi.
A few words about STEM Furniture: For maximum longevity, invest in furniture that is modular and sturdy. The extra cost – and functionality – is worth it.
Seating
The days of traditional, single-function classroom furniture are dwindling. The STEM classroom has students standing, sitting on stools, rolling on chairs, and casual lounging to collaborate. Above all, classroom seating must offer a range of movement, positions and functions.
Desks and Tables
Project-based learning requires desks or tables capable of being arranged into compact pods that fit six to eight students. Having the flexibility and ability to rearrange the desk for uses in multiple ways is key.
For example, desktops that taper back to front (think pie shape) allow for a tight circle or individual arrangements. Table design and materials have certainly expanded to accommodate STEM.
Work surfaces can now stand up to chemicals and heat, and height varies, all without compromising a large work area and stability.
Storage
Most of the student projects within the STEM environment will take place over more than one class period.
It’s essential to have space to safely leave or store in-progress projects. And, educators need mobile storage for organizing hands-on project materials and tools, as well as mobile units to house projectors and computers for presentations.

As a conclusion, architects and designers must become partners in creating the dynamic science teaching facilities required for STEM education, because STEM building should create a hub for student, teacher and visitor activity while establishing front door for the high-profile program.












